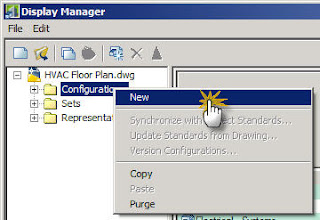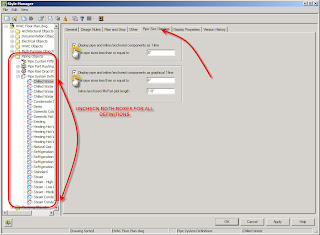National BIM Standard
|
Tuesday, March 13, 2007
National BIM Standard Released for Review
NavisWorks Contact
Does anyone out there have a good inside contact at NavisWorks? I've been trying and trying to get a working demo version to try out on our projects and I'm having absolutely no success. I initially tried to contact them directly, received no response. So I then contacted a local reseller, they sent me a demo version but when I try to activate the software it says I've already activated it. They don't know what to do so they forwarded the request to NavisWorks....guess what? No response!
Follow up to this....
The president of NavisWorks happened to see this and just called me directly and said I will have a working version in the morning. Thank you! Looking forward to working with you.
Follow up to this....
The president of NavisWorks happened to see this and just called me directly and said I will have a working version in the morning. Thank you! Looking forward to working with you.
Importing ABS files into Revit
Unfortunately Revit will not import ACIS objects from ABS, you have to convert them to solids first.
In previous versions of ABS it was as simple as going to a isometric and exporting to ACAD, everything converted to ACAD faces perfectly, well now in ABS07 it's not so simple, with all the new options in display configurations you must have some things setup first.
If there is any piping in the project it will probably be displayed in 1-Line but we want 3D!
First go to a 3d view
Now go to display manager
Right click on configurations and click new

Now right click on the new configuration created and click set to current viewport

Click ok to leave the Display Manager.
Now go to style manager

Now set all the pipe size definitions so nothing is set to 1-Line

Click ok to leave the Style manager.
Now type in ConvertTo3DSolids at the command line.
Select all of the objects, select yes for erase selected objects. This will convert all of the ACIS objects into ACAD solids.
Now export to ACAD (version doesn't matter)
You will probably need to delete the 2d information the mechanical engineer has in the file or it will show in Revit.
After that import the resulting file into Revit.
The best method I have found is to create a new project and import the dwg into an in-place family. The family category needs to be set to Generic Model, if you do not set it to this the geometry will not show cut in sections.
Now just link in the rvt file to your main project, I also like to import the file to a workset that is not visible by default in all views, the ABS file really slows down revit so you only want to turn it on when you really want to see it.
What a pain! If anyone knows of an easier way please let me know. For now we will continue this so we can see the HVAC in our drawings, in the future we will probably just be using NavisWorks for collision detection.
In previous versions of ABS it was as simple as going to a isometric and exporting to ACAD, everything converted to ACAD faces perfectly, well now in ABS07 it's not so simple, with all the new options in display configurations you must have some things setup first.
If there is any piping in the project it will probably be displayed in 1-Line but we want 3D!
First go to a 3d view
Now go to display manager

Right click on configurations and click new

Now right click on the new configuration created and click set to current viewport

Click ok to leave the Display Manager.
Now go to style manager

Now set all the pipe size definitions so nothing is set to 1-Line

Click ok to leave the Style manager.
Now type in ConvertTo3DSolids at the command line.
Select all of the objects, select yes for erase selected objects. This will convert all of the ACIS objects into ACAD solids.
Now export to ACAD (version doesn't matter)
You will probably need to delete the 2d information the mechanical engineer has in the file or it will show in Revit.
After that import the resulting file into Revit.
The best method I have found is to create a new project and import the dwg into an in-place family. The family category needs to be set to Generic Model, if you do not set it to this the geometry will not show cut in sections.
Now just link in the rvt file to your main project, I also like to import the file to a workset that is not visible by default in all views, the ABS file really slows down revit so you only want to turn it on when you really want to see it.
What a pain! If anyone knows of an easier way please let me know. For now we will continue this so we can see the HVAC in our drawings, in the future we will probably just be using NavisWorks for collision detection.
Subscribe to:
Comments (Atom)